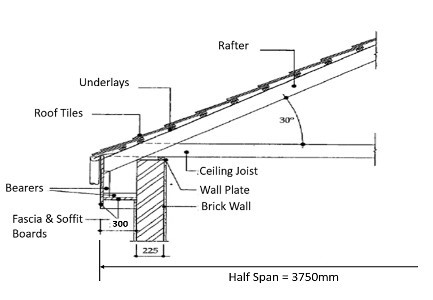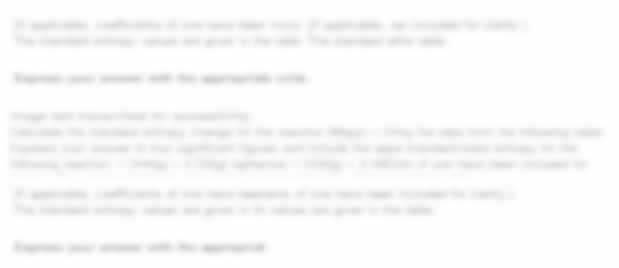| University | Singapore University of Social Science (SUSS) |
| Subject | QSM202 Construction Measurement (2 of 4) Architectural and M&E Works |
INSTRUCTIONS TO STUDENTS:
- This End-of-Course Assessment paper comprises TWLEVE (12) pages (including the cover page).
- You are to include the following particulars in your submission: Course Code, Title of the ECA, SUSS PI No., Your Name, and Submission Date.
- Late submission will be subjected to the marks deduction scheme. Please refer to the Student Handbook for details.
IMPORTANT NOTE
ECA Submission Deadline: Monday, 3 November 2025, 12 Noon
Please Read This Information before You Start Working on your ECA
This ECA carries 70% of the course marks and is a compulsory component. It is to be done individually and not collaboratively with other students.
Submission
You are to submit the ECA assignment in exactly the same manner as your tutor-marked assignments (TMA), i.e. using Canvas. Submission in any other manner like hardcopy or any other means will not be accepted.
Electronic transmission is not immediate. It is possible that the network traffic may be particularly heavy on the cut-off date and connections to the system cannot be guaranteed. Hence, you are advised to submit your assignment the day before the cutoff date in order to make sure that the submission is accepted and in good time.
Once you have submitted your ECA assignment, the status is displayed on the computer screen. You will only receive a successful assignment submission message if you had applied for the e-mail notification option.
ECA Marks Deduction Scheme
Please note the following:
- Submission Cut-off Time – Unless otherwise advised, the cut-off time for ECA submission will be at 12:00 noon on the day of the deadline. All submission timings will be based on the time recorded by Canvas.
- Start Time for Deduction – Students are given a grace period of 12hours. Hence calculation of late submissions of ECAs will begin at 00:00 hrs the following day (this applies even if it is a holiday or weekend) after the deadline.
- How the Scheme Works – From 00:00 hrs the following day after the deadline, 10 marks will be deducted for each 24-hour block. Submissions that are subject to more than 50 marks deduction will be assigned zero mark. For examples on how the scheme works, please refer to Section 5.2 Para 1.7.3 of the Student Handbook.
Any extra files, missing appendices or corrections received after the cut-off date will also not be considered in the grading of your ECA assignment.
Plagiarism and Collusion
Plagiarism and collusion are forms of cheating and are not acceptable in any form of a student’s work, including this ECA assignment. You can avoid plagiarism by giving appropriate references when you use some other people’s ideas, words or pictures (including diagrams). Refer to the American Psychological Association (APA) Manual if you need reminding about quoting and referencing. You can avoid collusion by ensuring that your submission is based on your own individual effort.
The electronic submission of your ECA assignment will be screened through a plagiarism detecting software. For more information about plagiarism and cheating, you should refer to the Student Handbook. SUSS takes a tough stance against plagiarism and collusion. Serious cases will normally result in the student being referred to SUSS’s Student Disciplinary Group. For other cases, significant marking penalties or expulsion from the course will be imposed.
Hire a Professional Essay & Assignment Writer for completing your Academic Assessments
Native Singapore Writers Team
- 100% Plagiarism-Free Essay
- Highest Satisfaction Rate
- Free Revision
- On-Time Delivery
Answer ALL questions. (Total 100 marks)
Question 1
Interpret Figures Q1.1 to Q1.3 showing a hip roof. Apply measurement techniques to take off quantities for the following works:
Specifications:
- Roof tiles shall be 365 x 210 clay interlocking tiles with matching ridge, hip and eave tiles and fixed to 50 x 40 mm timber battens @ 300mm c/c with galvanized nails.
- Allow 75 mm for roof tiles projection at eaves beyond fascia board.
- Special tiles shall be required at ridge, hip and eaves of roof. Ridge and hip tiles shall be half round 275 mm diameter laid on cement & sand mortar (1:3).
- Decking and underlays shall comprise of two layers of bitumen felt overall 15 mm thick, 50 mm thick fibre glass roof insulation with double sided sisalation foil 450 and laid on fabric mesh 3325 to underside of roof covering.
- Hip pitched roof is laid at 30 degrees slope.
- All roof timber shall be keruing preserved timber.
- Ridge board shall be 75 x 275 mm deep.
- Hip rafters shall be 75 x 200 mm thick
- All other rafters shall be 50 x 150 mm thick @ 600 mm c/c.
- Fascia boards shall be of 25 mm thick plywood. The depth of Fascia board is 350 mm deep and butt jointed.
- Soffit boards at eaves shall be of 25 mm thick plasterboard and exposed surfaces shall be painted with two coats of emulsion paint.
- Timber bearers (Vertical and horizontal of same length) shall each be 75 x 75 mm square cross section.
- All other structural timber shall be scarfed jointed where required.
- Wall thickness is 225 mm.
- All dimensions are in millimeters unless otherwise indicated.
- Wall plates shall be 150 x 75 mm thick.
- Ceiling joists shall be 75 x 250 mm thick spaced at 600 mm c/c.
- The first and last rafter and ceiling joist shall be placed at 600 mm from the fascia boards.
(a) Roof coverings, associate decking and special tiles; and
(10 marks)
(b) Structural timbers as specified including eave boards.
(15 marks)
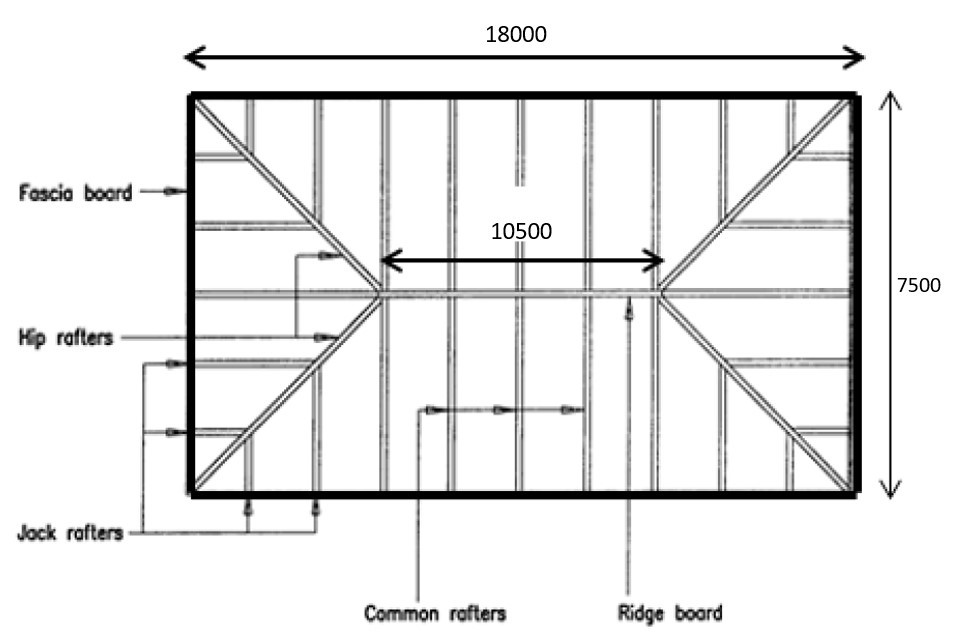
Figure Q1.1: Hip Roof Plan
Figure Q1.2: Roof Section
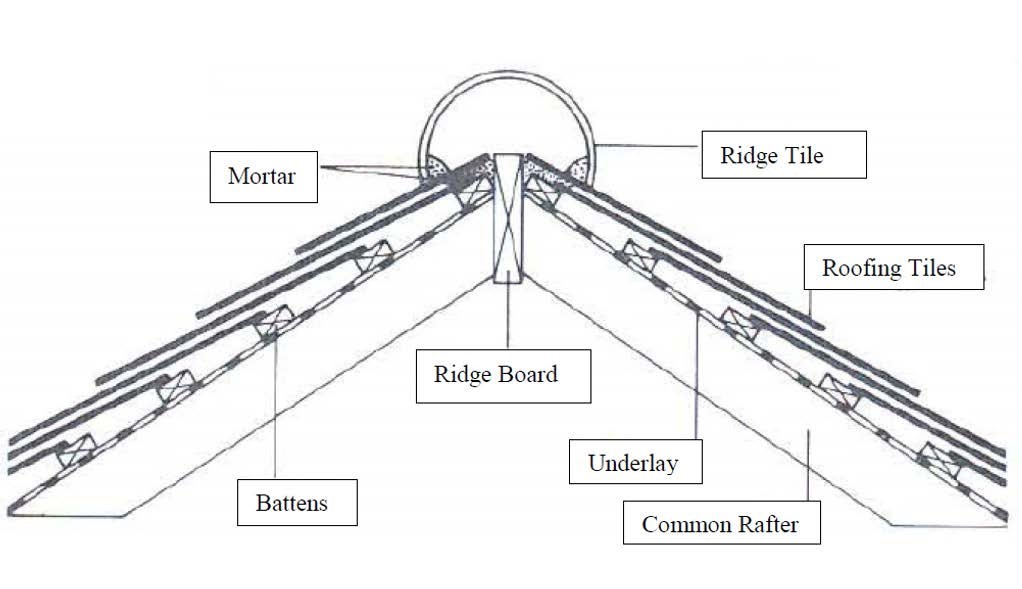
Figure Q1.3: Roof Details at Eaves
Question 2
Interpret Figures Q2.1 to Q2.6 showing the floor plan and sections of a toilet. Apply measurement techniques to take off quantities for the floor and wall finishes; internal block wall including doors and door frames.
(15 marks)
Specifications:
- Ceramic floor tiles shall be 300 x 300 x 12 mm thick laid on 40 mm thick cement & sand (1:3) backing screed.
- Ceramic wall tiles (internal only) shall be 300 x 300 x 12 mm thick laid on 20 mm thick cement & sand (1:3) backing screed. Wall tiles shall be laid full height.
- Plan size of squatting pan is approximately 500 x 400 mm.
- Doors shall be of 30 mm thick UPVC flush doors, 900 x 2187 mm and 729 x 2187 mm high hung on UPVC frame 33.5 mm thick x 100 mm wide complete with all ironmongeries.
- Internal block wall shall be 75 mm thick (full height) laid stretcher bond and bedded and jointed in cement and sand mortar (1:3).
- Ceiling finishes shall be 20 mm thick cement and sand plaster (1:3) in two coats and painted with one undercoat & two finishing coats of emulsion paint.
- External wall shall be 100 mm thick.
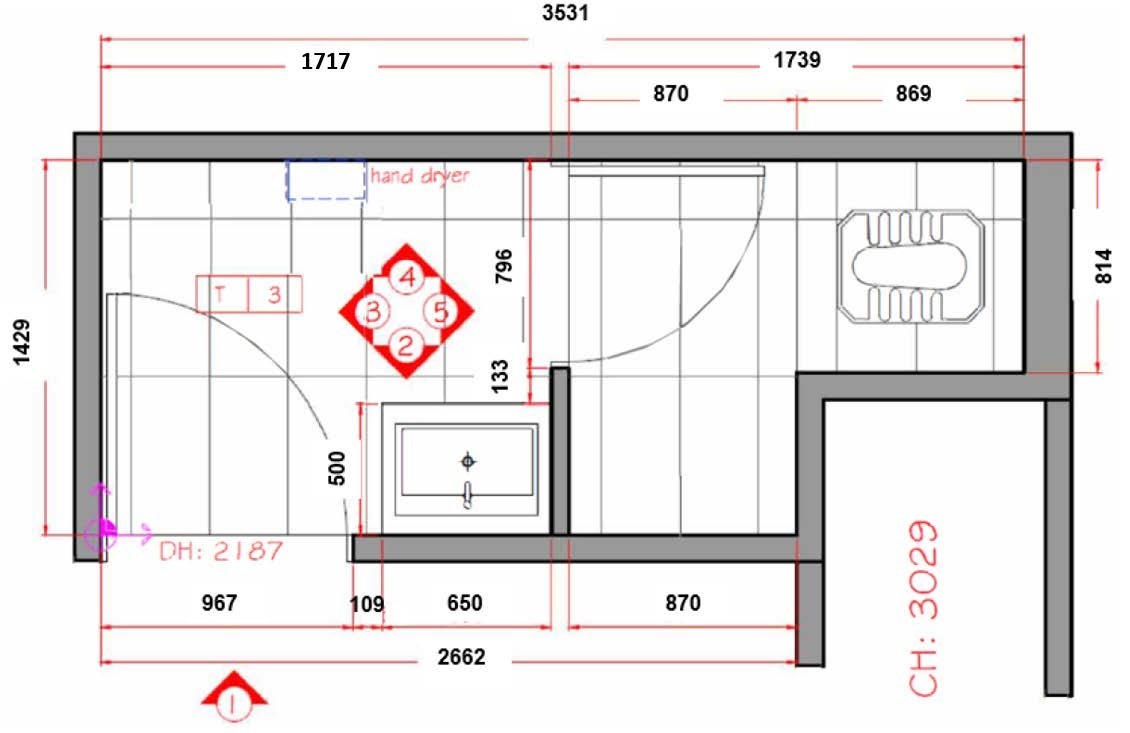
Figure Q2.1: Toilet Plan
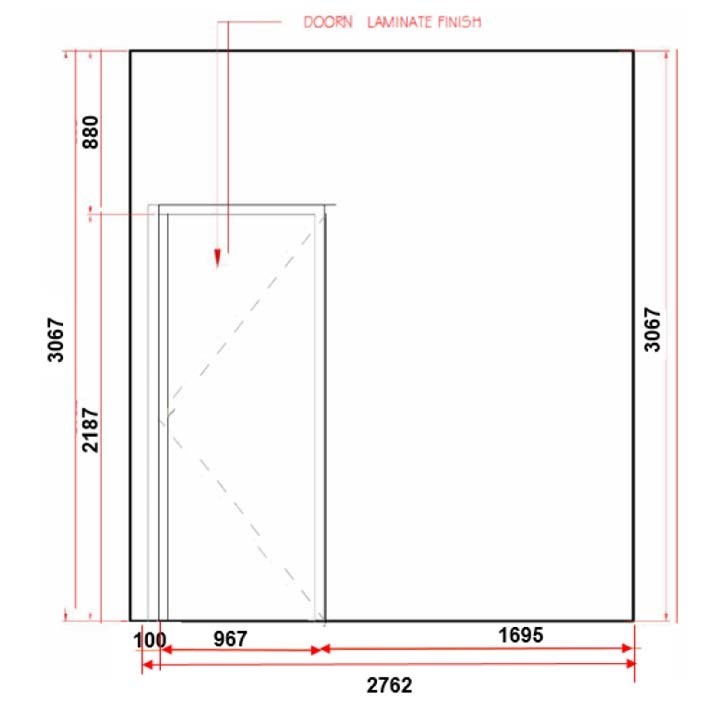
Figure Q2.2: Elevation 1
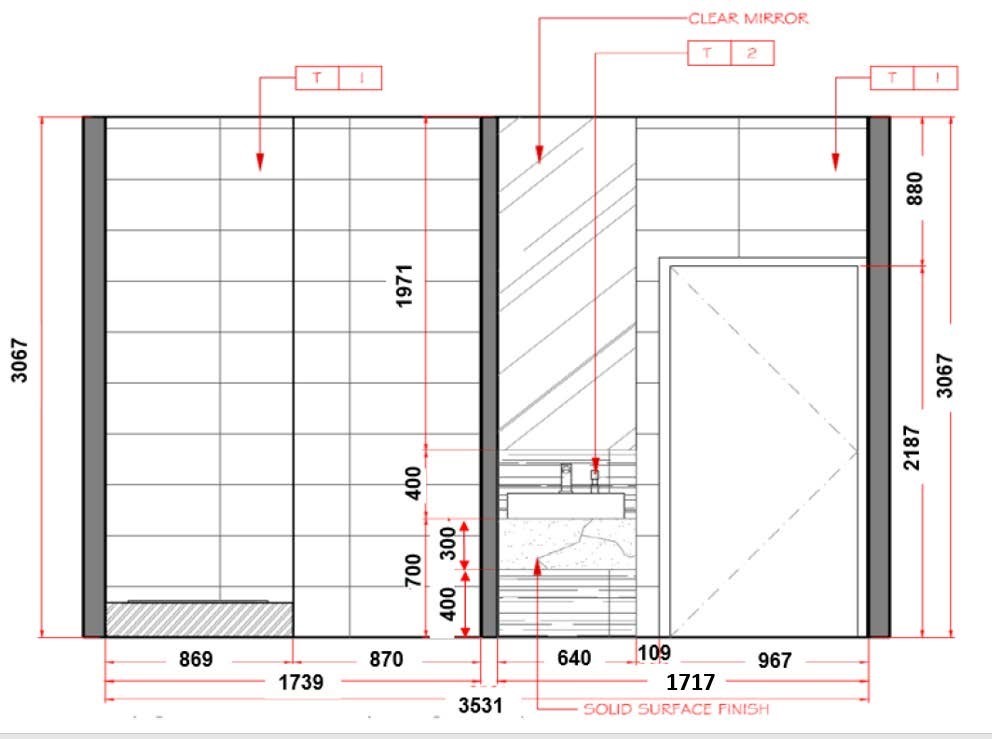
Figure Q2.3: Section 2-2
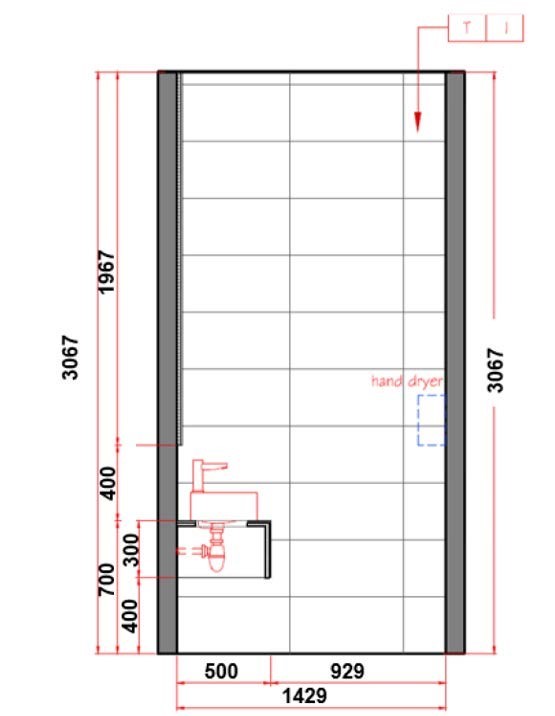
Figure Q2.4: Section 3-3
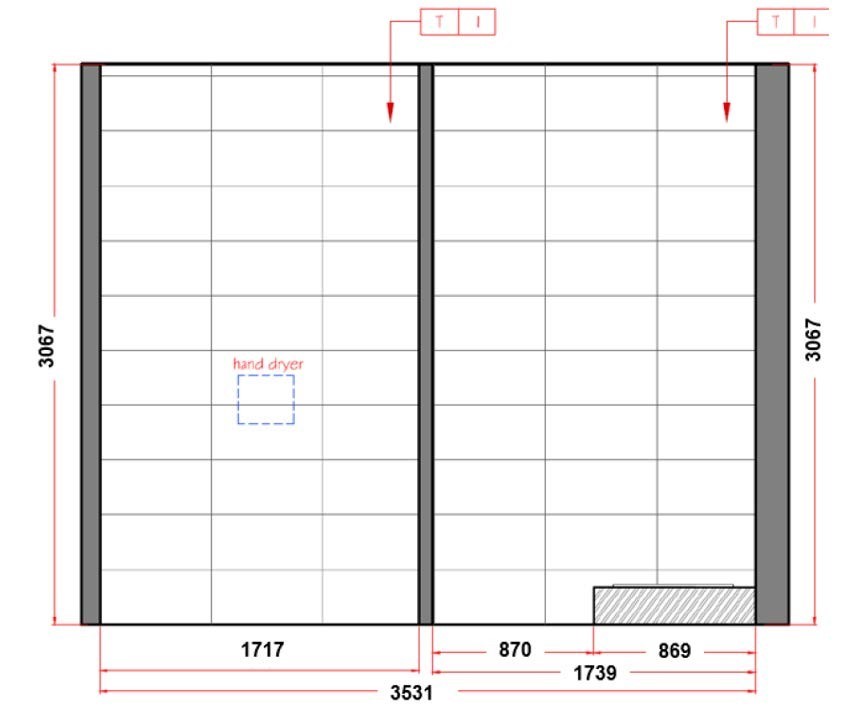
Figure Q2.5: Section 4-4
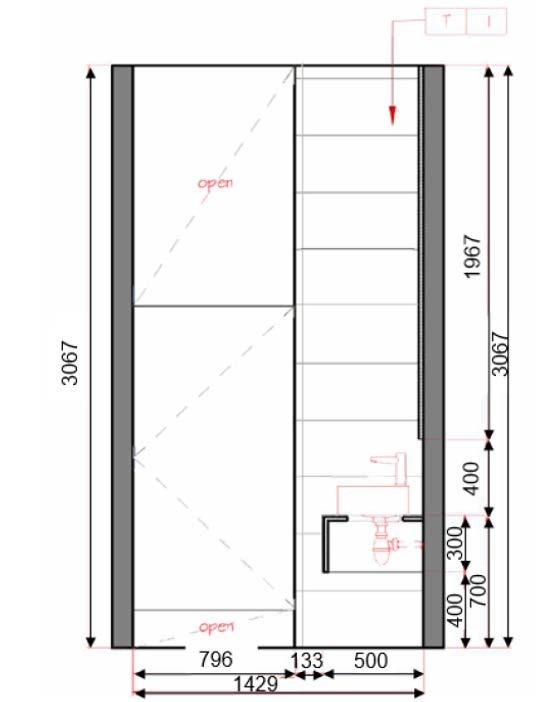
Figure Q2.6: Section 5-5
Buy Custom Answer of This Assessment & Raise Your Grades
Question 3
Interpret Figures Q3.1 and Q3.2 found in the Appendix and apply measurement technique to take-off quantity of the following ACMV works under the following headings:
(a) Air Conditioning Ductwork
(14 marks)
(b) Air Conditioning Accessories and Grilles
(4 marks)
(c) Mechanical Ventilation Ductwork
(3 marks)
(d) Mechanical Ventilation Accessories and Grilles
(4 marks)
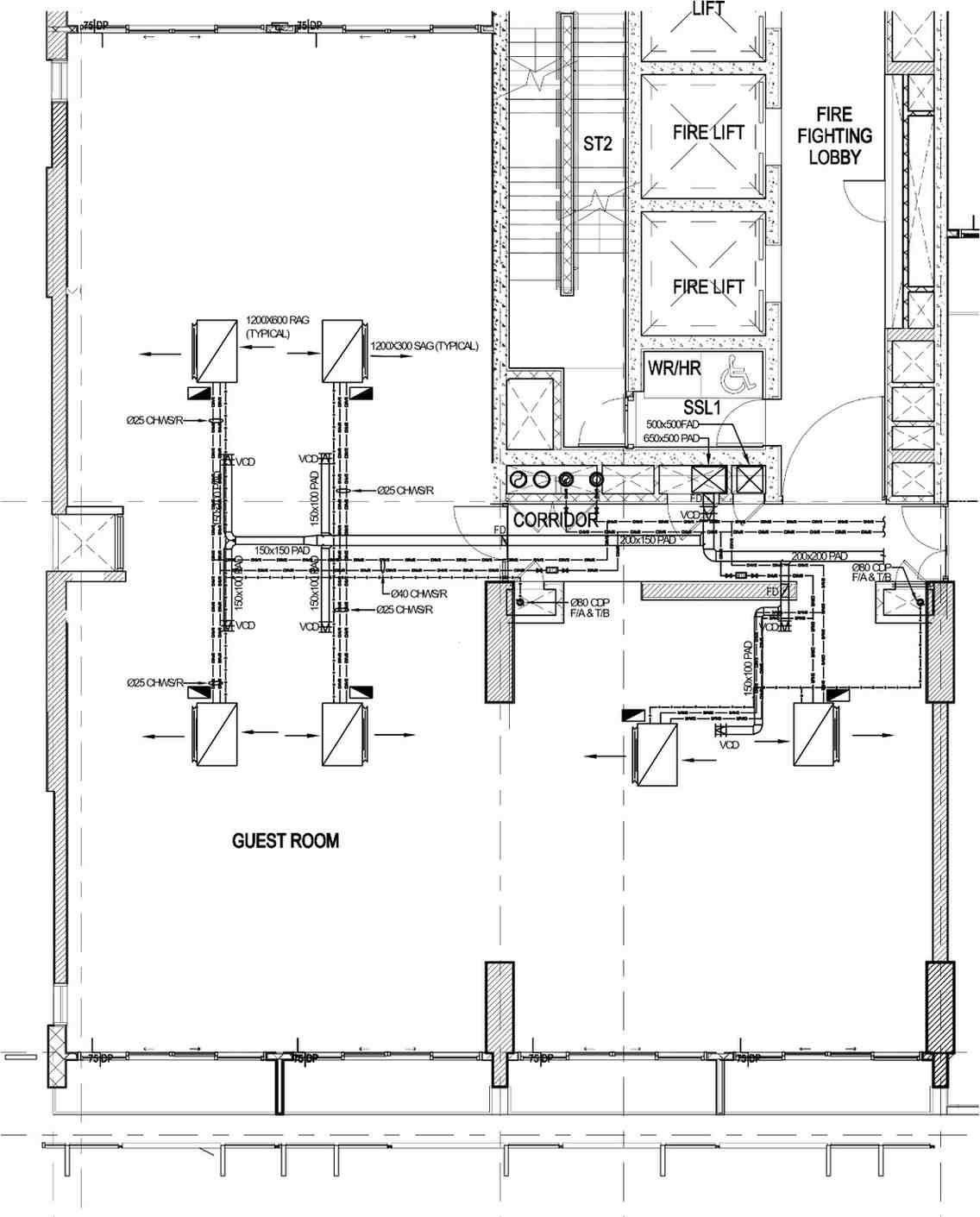
Figure Q3.1 (Guest Rooms)
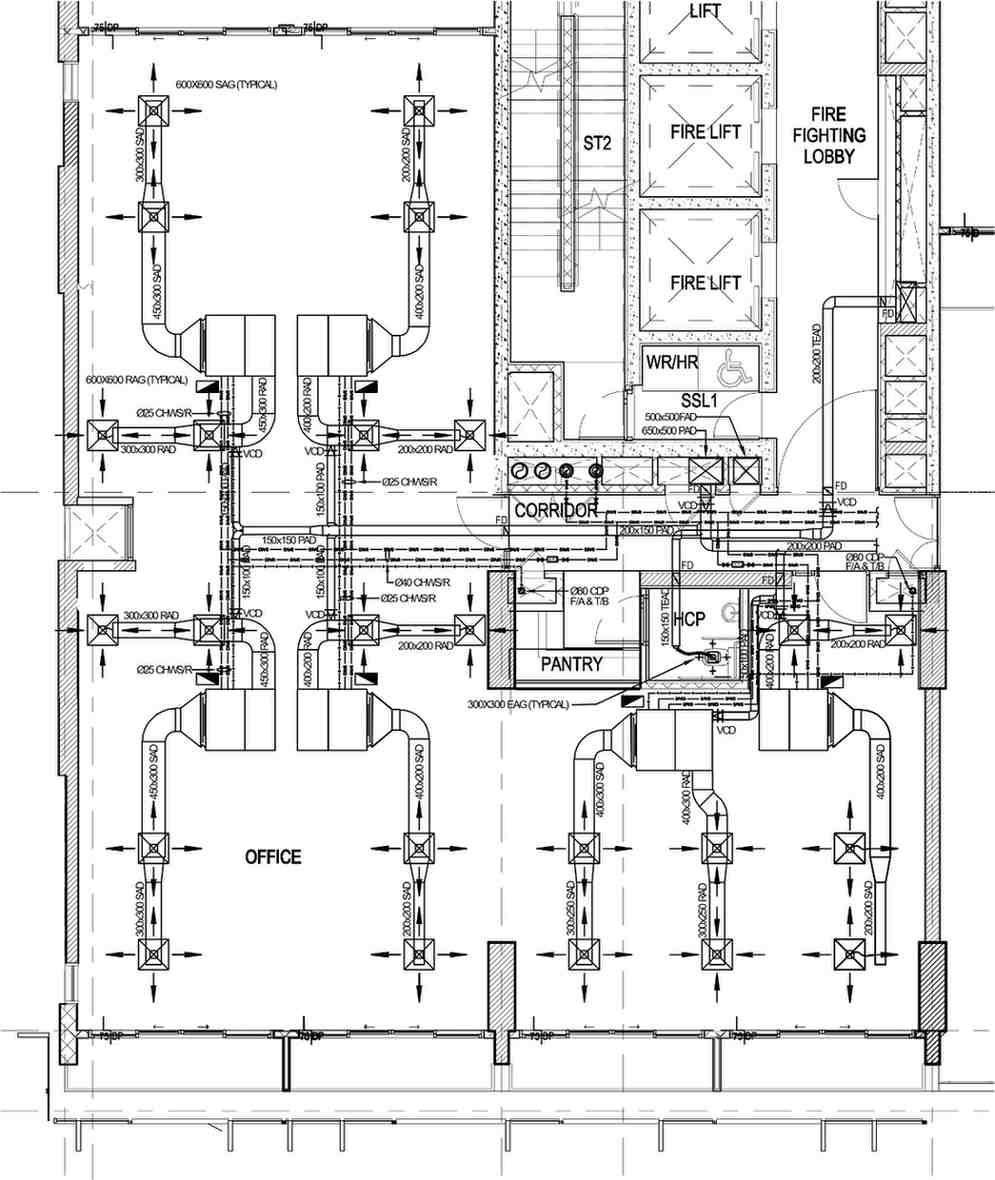
Figure Q3.2 (Office)
Question 4
The show flat for a new residential development is set to launch in two weeks. However, the power supply from the local utility provider is not ready and will require an additional two months to lay the electrical cable from the nearest substation. As a result, the show flat contractor has been instructed by the Engineer to install a temporary diesel generator to provide power for the next two months until the permanent power supply is available.
The contractor has submitted a lump-sum quotation with the cost breakdown as shown in Table Q4.
| Description | Unit
|
Qty
|
Rate (S$)
|
Addition Cost (S$) | |
| 1 | Temporary Power Supply for Show
Flat |
||||
| 1.1 | Supply and install of diesel generator (300 kVA) | set | 1 | 100,000 | 100,000 |
| 1.2 | Supply and install of 4×185 mm2 XLPE/PVC +95 mm2 CPC cable from diesel generator to main switchboard | LS | 1 | 10,000 | 10,000 |
| 1.3 | Supply and install 100mm uPVC leadin pipe | LS | 1 | 5,000 | 5,000 |
| 1.4
|
Supply and install of main switchboard (MB/SF) | LS
|
1
|
5,000
|
5,000 |
| Total | 120,000 |
Table Q4: Cost Breakdown for Providing Diesel Generator
As the project quantity surveyor, please evaluate the quotation and provide your professional advice to the Engineer. Use CEMS (Construction Electronic Measurement Standard) or SMM (Standard Method of Measurement) as the basis for your cost assessment.
(15 marks)
Question 5
A shopping mall owner plans to convert several retail units into restaurants with kitchens. The facilities manager has been tasked with preparing the necessary documentation to invite quotations from three contractors for the required works.
Prepare a detailed cost breakdown for the following Mechanical & Electrical (M&E) works to be installed or upgraded for the restaurant conversion:
(a) Plumbing and Sanitary Works
(8 marks)
(b) Air Conditioning and Mechanical Ventilation Works
(4 marks)
(c) Electrical Works
(8 marks)
—– END OF ECA PAPER —–
Stuck with a lot of homework assignments and feeling stressed ? Take professional academic assistance & Get 100% Plagiarism free papers
Many SUSS students struggle with QSM202 Construction Measurement (2 of 4) Architectural and M&E Works TMA-01 , QSM202 Construction Measurement (2 of 4) Architectural and M&E Works TMA-02 and the End-of-Course Assessment. But now, there’s no need to worry! Singapore Assignment Help provides 100% plagiarism-free, human-written SUSS assignment help tailored to your coursework. Get instant assignment help SG today and achieve high grades in your Construction Measurement ECA.
Looking for Plagiarism free Answers for your college/ university Assignments.
- ISIT332 Business Process Management Individual Assignment 1
- A3740C Complementary and Alternative Medicine Graded Assignment
- A2859C Pharmacotherapeutics I Graded Assignment Brief 2026
- A3750C Dietary Supplements Graded Assignment Individual Report 2026
- Introduction to Accounting Assessment Questions | SMU
- B2079C Job and Labour Market Analysis Coursework Assessment AY2025 Term 4
- B2089C Career Development and Counselling Coursework Assessment AY2025
- PSB501EN Mechanical Engineering Systems Assessment Brief | CU
- 303SD Structural Steel Design Project Brief Report SEM 2 | Ngee Ann Polytechnic
- Security Risk Management Individual Project Assignment | SIT

