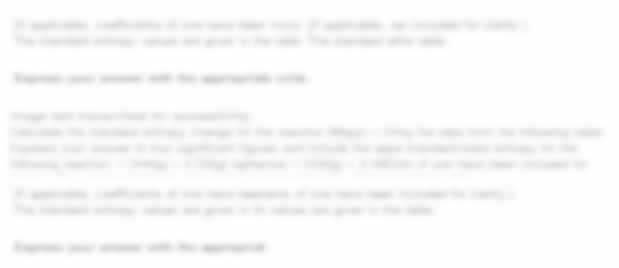| University | Singapore University of Social Science (SUSS) |
| Subject | BPM209: Cost Management for C&S Works |
Question 1
(a) Explain the meaning of “deemed to be included” and its implication on pricing as used in CP 97.
(b) Identify the clauses and explain the extra works/labours that are deemed to be included in the description and measurement of:
(i) Bored piles (15 marks)
(ii) Structural Steelwork (10 marks)
Question 2
With reference to Figures 1 and 2, interpret the drawings and scope of the C & S works.
(a) Apply measurement technique to prepare a take-off list, cite the relevant clauses from CP 97 for measuring the excavation, concrete and brick works including associated damp-proof materials.
(b) Apply measurement technique to take off quantities for the excavation works.
(c) Apply measurement technique to take off quantities for the concrete, formwork and hard-core layer.
(d) Apply measurement technique to take off quantities for the brick wall and damp proofing materials. (Note: Brick wall is to be measured up to the damp proof course level).
Specifications:
1. The existing ground level is fairly flat. Over site excavation is to commence from existing ground level (EGL).
2. Surplus excavated materials are to be disposed off site.
3. Hard core shall be of broken bricks and stones, well compacted and blind with a layer of sand at the top.
4. Lean concrete shall 75 mm thick and of grade 15.
5. Reinforced concrete for strip foundation and ground slab shall be of grade 35.
6. Formwork shall be of sawn timber.
7. Damp proofing materials shall be 20 mm thick, comprising 2-layers of hessian based bituminous felt.
8. Brick wall shall be 225 mm brick thick in common bricks, laid English bond and bedded & jointed in cement and sand mortar (1:3).
Question 3
With reference to Figures 3 and 4, interpret the drawings and scope of the C & S works.
(a) Apply measurement technique to take off quantities for the steel Lattice Girder (Assume twelve sets of girders, each 2.00 m high. The bearing level of the steel truss is at 5.50 m above the existing ground level).
(b) Apply measurement technique to take off quantities for the steel portal frame structure (Assume nine sets of portal frame).
Specifications:
1. Haunches shall be cut from 356 x 127 x 33 UB
2. Base plates shall be 750 x 750 x 25 mm thick
3. Holding down bolts shall be 4 x 20 mm diameter x 450 mm long at each base.
Buy Custom Answer of This Assessment & Raise Your Grades
If you are looking to do my assignment for me on BPM209: Cost Management for C&S Works then you should take help from Singapore Assignment Help. we have experienced writers who have years of experience to prepare faultless solutions for project management assignments and accounting assignments at an affordable cost.
Looking for Plagiarism free Answers for your college/ university Assignments.
- CM2015 Programming with Data Midterm Coursework Assignment 2026
- CM2030 Graphics Programming Assignment Brief 2026 | UOL
- AVET205 Veterinary Anatomy & Physiology (VAP) Practical Assignment 2026
- S2559C Advanced Integrated Care Planning Graded Assignment 2026
- S1519C Integrated Care and the Singapore Health System Graded Assignment 2026
- S3589C Project on Communication and Health Coaching Graded Assignment 2026
- PSB5037EE Manufacture of Electronic Systems for Regulatory Compliance Assignment CW 1
- A2859C Pharmacotherapeutics I Graded Assignment Brief 2026
- ISIT332 Business Process Management Individual Assignment 1
- A3740C Complementary and Alternative Medicine Graded Assignment

